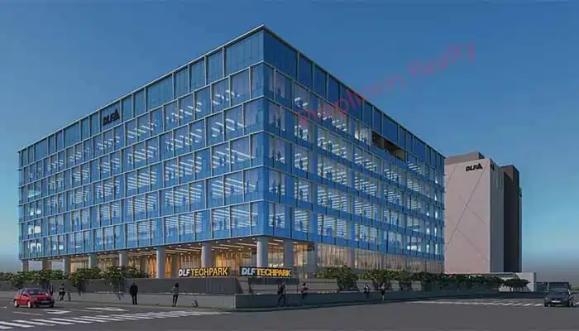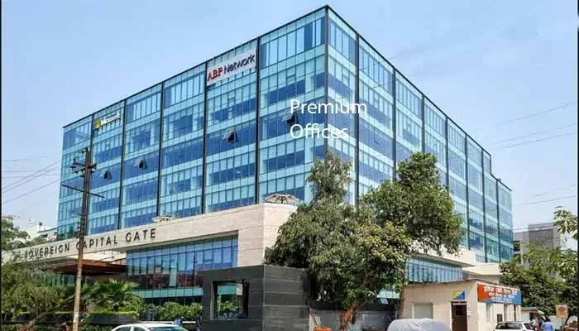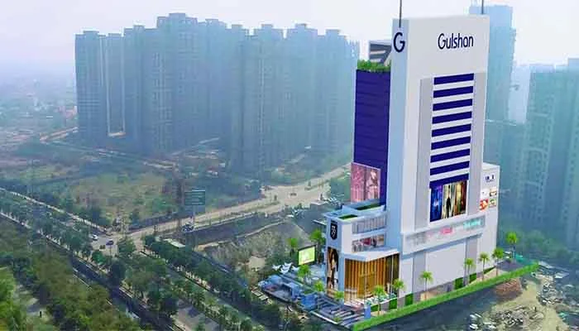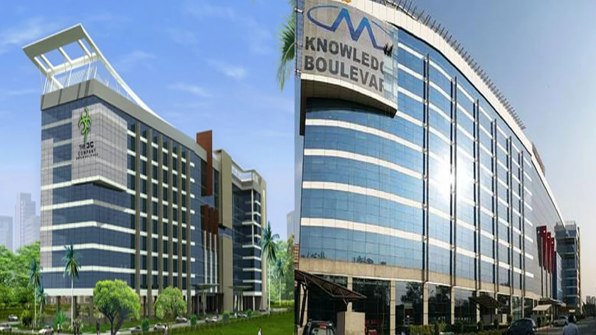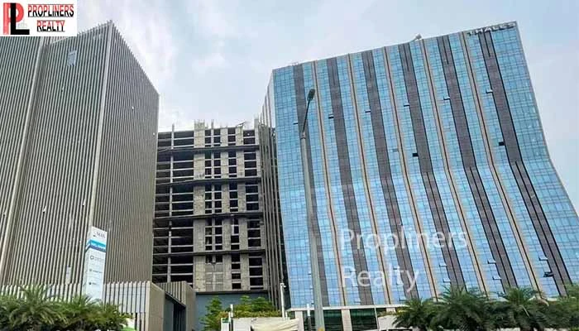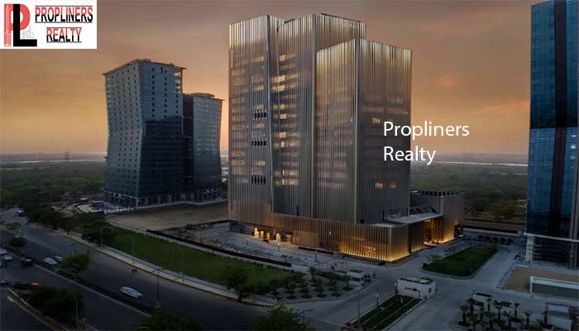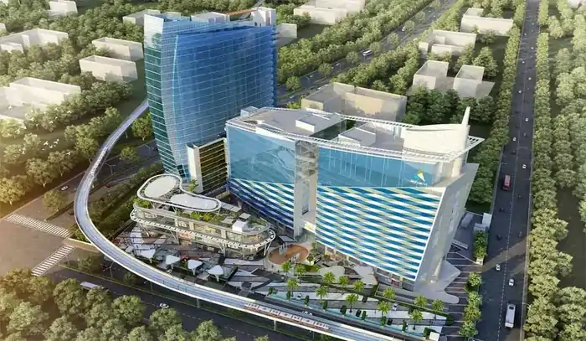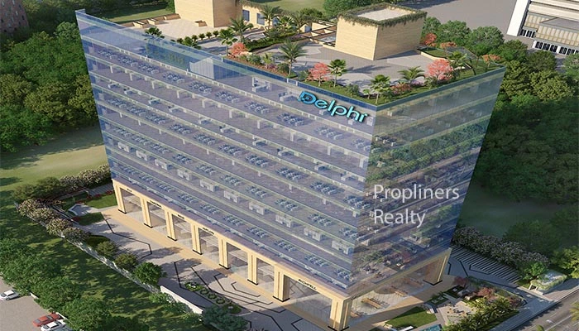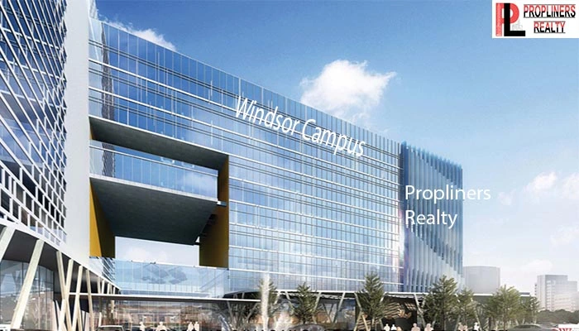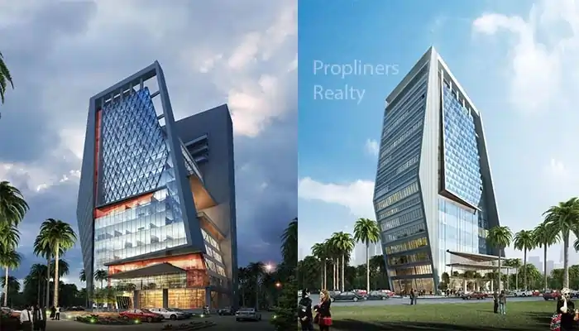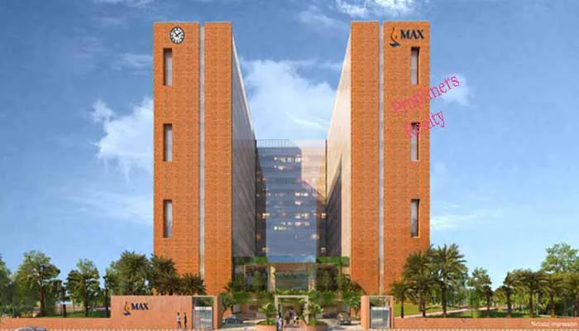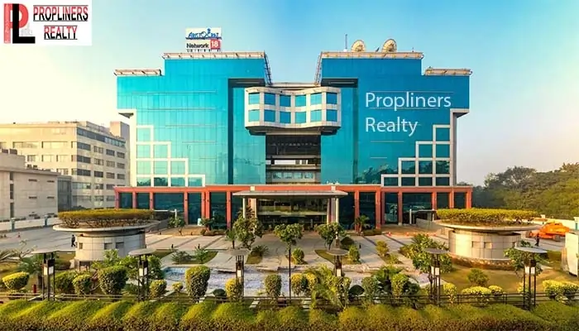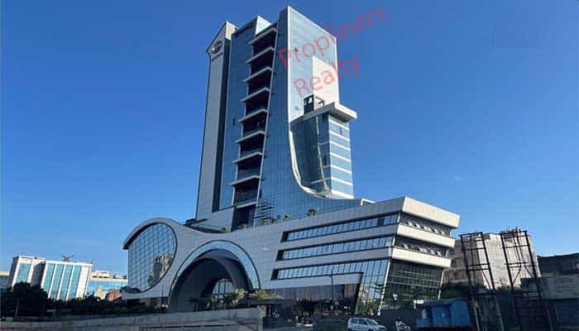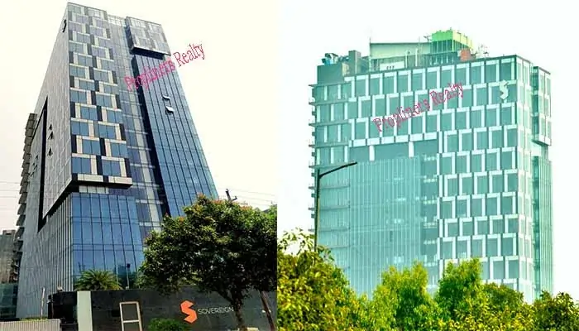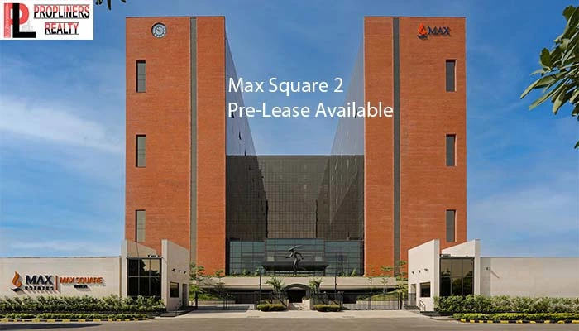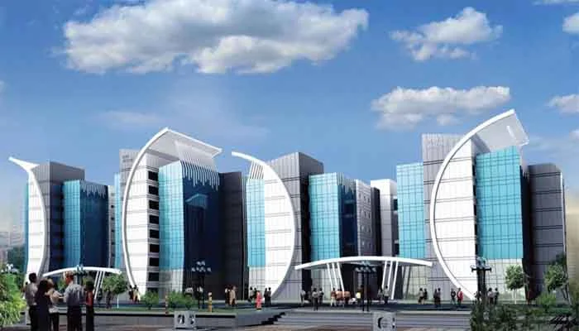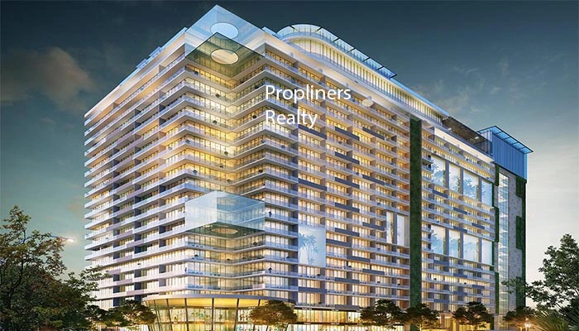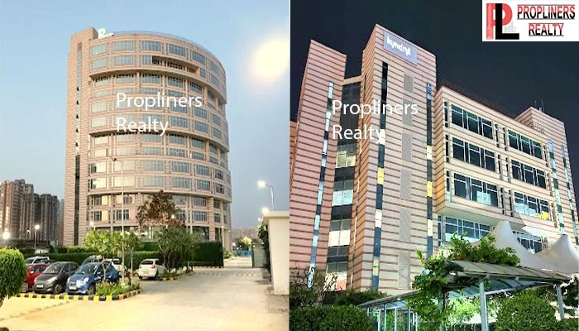Location Filter
- Noida Sector 129
- Noida Sector-16A
- Sector 16B Noida
- Noida Sector 142
- Sector 62 Noida
- Sector 135 Noida
- Sector 126 Noida
- Sector-125 Noida
- Sector-132 Noida
- Sector 16a
- Noida Sector 136
- Noida sector 121
- Sector 73 Noida
- Sector-51 Noida
- Sector 59 Noida
- 127 Noida
- Sector 94 Noida
- Sector-127 Noida
- Sector 144 Noida
- Sector 32 Noida
- Noida Sector 128
- Film City Noida
- Sector 98 Noida
- Noida Sector 16
- Greater Noida
- Sector 57 Noida
- Sector 58 Noida
- Sector 60 Noida
- Sector 63 Noida
- Sector 64 Noida
- Sector 65 Noida
- Sector 67 Noida
- Sector 68 Noida
- Sector 80 Noida
- Sector 81 Noida
- Sector 83 Noida
- Sector 85 Noida
- Hosiery Complex Noida
- Sector 87 Noida
- Sector 88 Noida
- Phase 2 Noida
- Sector 90 Noida
- NEPZ
- Sector 140 Noida
- Ecotech 1 Greater Noida
- Ecotech 2 Greater Noida
- Ecotech 3 Greater Noida
- Ecotech 1 Extension Greater Noida
- Ecotech 1 Extension 1 Greater Noida
- Ecotech 12 Greater Noida
- Sector 18 Noida
- DLF Cyber City
- Sector 1 Noida
- Sector 2 Noida
- Sector 3 Noida
- Sector 4 Noida
- Sector 5 Noida
- Sector 6 Noida
- Sector 16 Noida
- Sector 143A Noida
- Okhla Phase III
- Sector-65 Gurgaon
- Sector-48 Gurgaon
- Sector-21 Gurgaon
- Sector-18 Gurgaon
Dlf Techpark Noida sector 143A | 9899920199 Best Rent office
RatingDLF Techpark Noida Sector 143A:- Future oriented Offices
& Data Center
Phase 1 Offices
Dlf Techpark Noida is is immaculately located at Plot no 1, which is a corner one in sector 143A Noida. this accolade complex is spread over 25 acres of costly land which have a eventuality to develop approx. 4 million sq ft of constructed up area. This accolade design is having multifold blocks for office spaces & Data center as well as.
DLF Techpark Noida Sector 143A is a state- of- the- art Business park that’s designed to feed to the requirements of the fleetly growing Office spaces & data center in the Delhi- NCR region. It’s located in Sector 143, Noida, which is a well- connected area with easy access to major roadways, airfields, and operational metro stations. The demesne is spread over 25 acres of land and is designed to give a world- class work terrain to its inhabitants.
Building Name
DLF Techpark
Usage Type
IT/ITES/DATA CENTER
Location
sector 143A
Address
Plot no 1 sec- 143A
Landmark
Sector 143 Metro
Certification
LEED Platinum
Floors
G+6
Built-Up Area
4,00,000 Sq. Feet
Typical Floor Plate
76,456 sq. ft.
Parking Ratio
1:1000 Sq. Feet.
Nearest Metro Stn.
Sector 143
IGI Airport
1.5 hr
Major Tenants
Synopsis, ST Telemedia
Co-Working Space
Available
Retail
Available
Amenities of DLF Techpark
-
Power Back-Up
-
Vaastu Compliant
-
Air Conditioned
-
24 X 7 Security
-
Rain Water Harvesting
-
Reserved Parking
-
Common Cafeteria
-
Maintenance Staff
-
EV Charging
-
Visitor Parking
-
High Speed Lifts
-
High Speed Internet
-
 Retail
Retail
-
 Co Working
Co Working
-
 Fire Fighting Work
Fire Fighting Work
IT/Corporate Parks Inventory For Rent / Lease
| Unit | Area | Condition | Action |
|---|---|---|---|
| DLF-143A-01 | 5000 sq. ft | Managed | Send Query |
| DLF-143A-02 | 10,000 sq. ft. | Managed | Send Query |
| DLF-143A-03 | 15,000 sq. ft. | Managed | Send Query |
| DLF-143A-04 | 20000 sq. ft | Managed | Send Query |
| DLF-143A-04 | 20000 sq. ft | Managed | Send Query |
| DLF-143A-05 | 76,000 sq. ft | Managed | Send Query |
DLF Techpark Sector 143A ;- The future of Business
It’s a design of DLF, one of the largest real estate inventors in India. The design has been constructed using the rearmost technology and construction strategies. The premises is designed to be energy-effective and environmentally friendly, with features like rainwater harvesting and waste management systems.
The demesne consists of five Blocks, each with a unique design and armature. The structures are equipped with ultramodern amenities and installations like high- speed elevators, 24- hour power backup, and advanced security systems. The project also has ample parking space for motor vehicles and two- wheelers, making it accessible for jobholders who prefer to drive to work.
This system is designed to give a comfortable and accessible work terrain for workers. Dlf Techpark Noida Sector 143A are equipped with ultramodern air conditioning systems that give a comfortable temperature throughout the time. The demesne also has an on- point cafeteria and food court that serves a variety of cookery, making it accessible for workers to snare a quick bite during their break.
One of the vital features of DLF Techpark Noida Sector 143A is its advanced IT framework. The project is equipped with high- speed internet connectivity and advanced networking outfit that allows companies to set up their IT structure with ease. The demesne also has a devoted IT support platoon that provides specialized backing to companies and their workers.
In conclusion, DLF Techpark Noida Sector 143A is a world- class IT demesne that’s designed to give a comfortable and accessible work terrain to its inhabitants. The demesne has advanced IT structure, ultramodern amenities, and a range of recreational installations that make it an seductive destination for IT companies. The demesne’s position and connectivity also make it a accessible option for companies that need to be located in the Delhi- NCR region.
Crucial highlights of DLF Techpark Sector 143A Noida
- LEED Platinum By UGBC
- Earthquake resistance structure as per Seismic Zone V.
- Equipped with MERV 14 refiners.
- Floor plates designed to enable maximum light penetration and space utilization.
- Energy operation via integrated building management system( IBMS).
- 700 meter away from functional metro station.
- On FNG & Noida Greater Noida expressway.
- 7 minutes drive to Yamuna expressway.
- Approx. 1 hour drive for IGI airport.
- St Telemedia have already taken approx. 3.6 lakh sq ft area for Data Centre.
- Synopsys and table space has already taken office space in this iconic Techpark.
- Well-designed spacious lift lobbies featuring eight passenger elevators and two service elevators.
- Streamlined Infrastructure
- Centralized core providing essential services and facilities for individual unit occupants in case of split floor configurations
- Enhanced Functionality
- Clear and rectangular floor plates promoting functional efficiency
- Generous grid size of 11 x 11 meters
- Minimal service footprint positioned towards the building’s exterior
- Operational Efficiency through Double Glazed Façade
- Utilization of double glazed facade for enhanced operational proficiency
- Ample Vertical Space
- Floor-to-floor height set at 4.2 meters
- Optimal Use of Natural Light
- Limited service and circulation footprint directed towards the building’s exterior to maximize daylight penetration.
Team Propliners is highly professional and experienced in handling your workplace need call 9899920199/49 for best deal
Send a Query
Similar Properties
It is a Grade-A LEED Platinum Certified IT/ITes building located at Plot no FC-12, Film City, Sector...
Gulshan one29 sector 129 Noida is strategically located on Noida Greater Noida Expressway.
Majestic knowledge Boulevard sector 62 Noida is ideally located at sector 62 Noida .
Berger Tower sector 16b Noida , an architectural marvel situated in the heart , Noida, is more than...
Max Towers is a commercial office space project located in Noida, India.
Noida, a city pulsating with the energy of rapid development, witnesses the rise of K P Towers.
Standing proudly in the bustling cityscape of Noida, Lucerna Tower is more than just a building; it’...
In the heart of Noida’s bustling Sector 125, Add India Tower stands as a testament to modern archite...
Advant navis business park sector 142 Noida is ideally located at the intersection point of two worl...
Delphi Tower, strategically positioned at Plot No. B-06 in Sector 132 Noida, is a prime commercial d...
Following the resounding success of Windsor Grand in Sector-126 Noida, the Windsor Group is set to e...
The Ikon Tower Film City Noida, Sector 16A, stands as a testament to architectural innovation and co...
Max Square Noida Sector 129 is strategically located on plot no C-3c on Noida expressway.
Express Corporate Park Noida Film City Sector 16a is strategically located at Plot no 15 & 16 .
Windsor Grand Noida sector 126 also known as Windsor Skymark Sector 126 Noida is another milestone f...
Club 125 Noida is a LEED Gold certified, IT/ITES project located in Sector 125, Noida.
Sovereign Corporate Towers is strategically located at plot no 143 sector 136 Noida.
Following the resounding success of Max Square, Max Estate is gearing up to introduce another iconic...
Okaya Centre Sector 62 Noida is a premier commercial IT/ITeS complex that has become a cornerstone o...
Anthurium Sector 73 Noida is strategically located at plot no 3 which is a corner plot.
Artha Sez is a premium project located at plot no 21, Techzone iv Greater Noida West. Its a three si...
