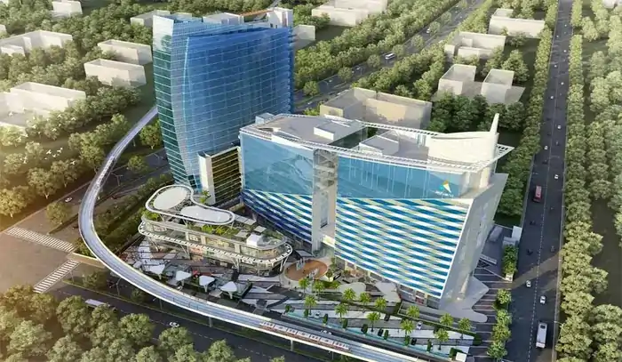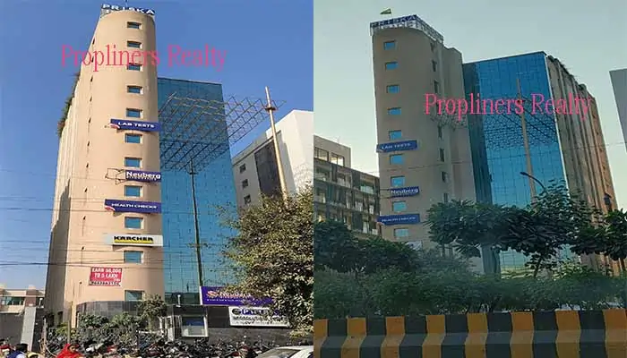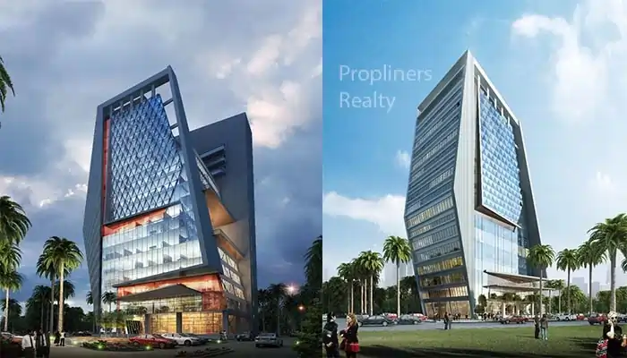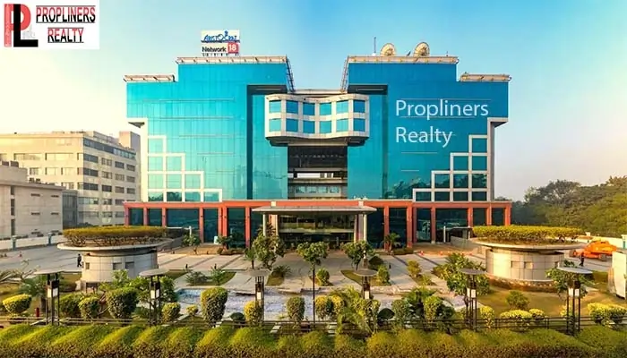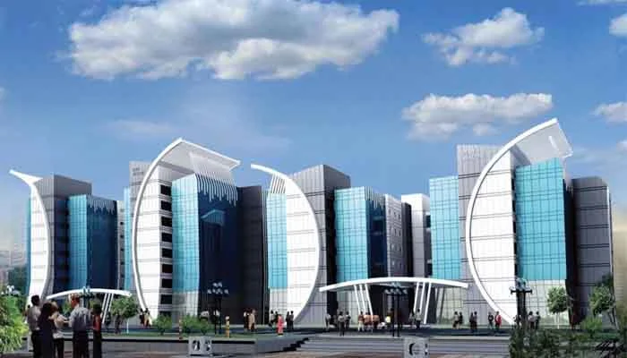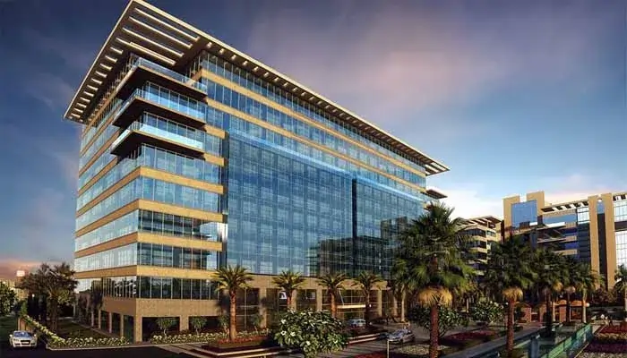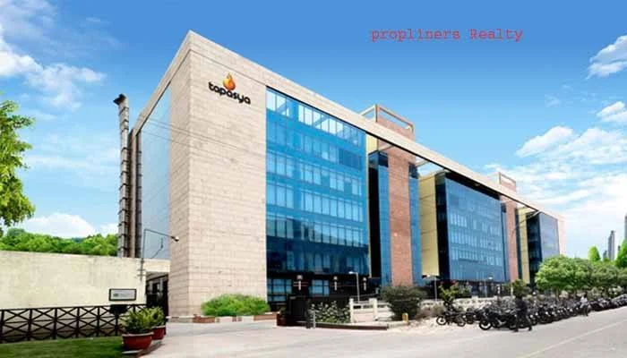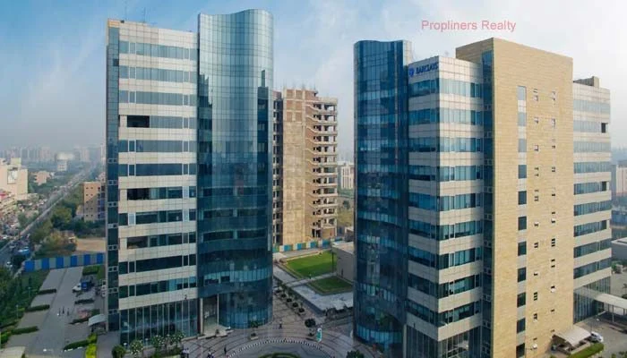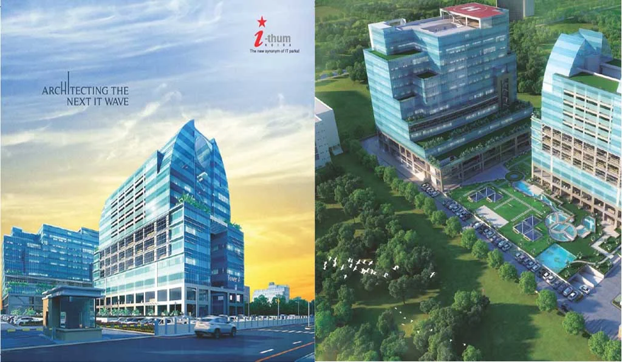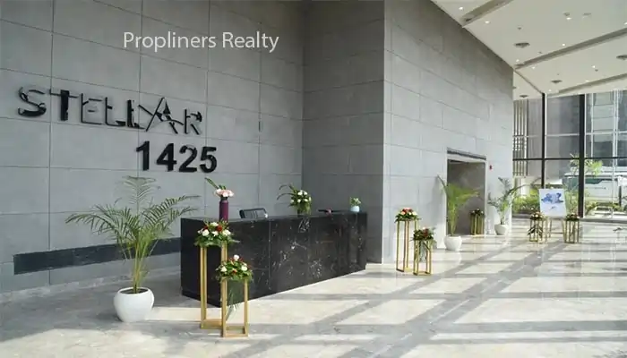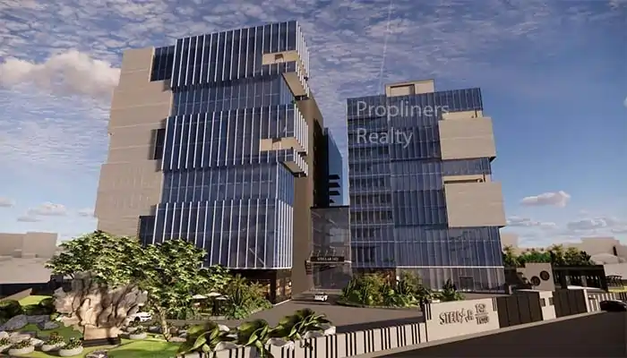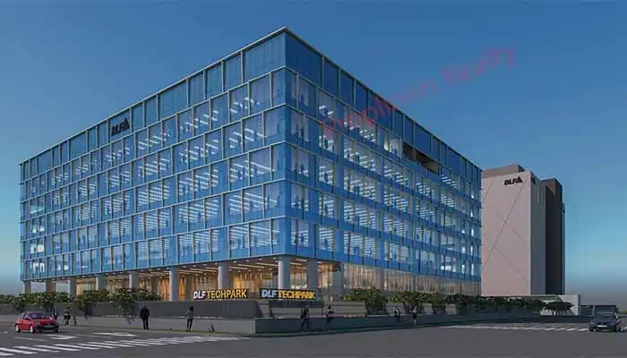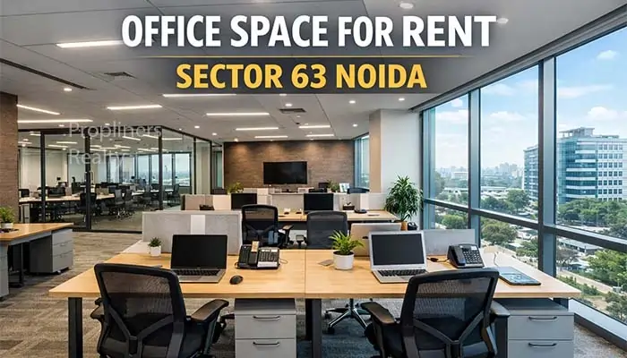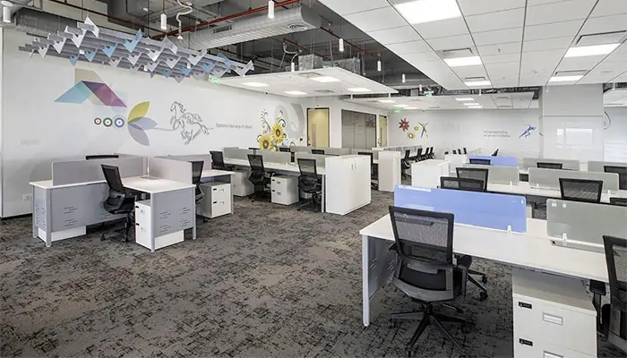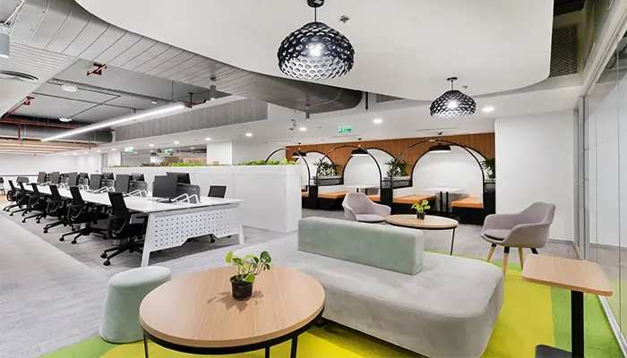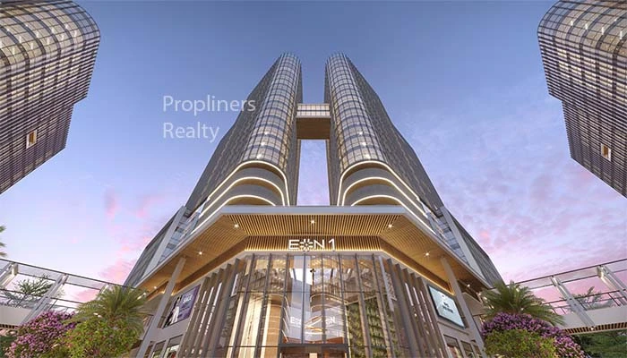Location Filter
- Noida Sector 129
- Noida Sector-16A
- Sector 16B Noida
- Noida Sector 142
- Sector 62 Noida
- Sector 135 Noida
- Sector 126 Noida
- Sector-125 Noida
- Sector-132 Noida
- Sector 16a
- Noida Sector 136
- Noida sector 121
- Sector 73 Noida
- Sector-51 Noida
- Sector 59 Noida
- 127 Noida
- Sector 94 Noida
- Sector-127 Noida
- Sector 144 Noida
- Sector 32 Noida
- Noida Sector 128
- Film City Noida
- Sector 98 Noida
- Noida Sector 16
- Greater Noida
- Sector 57 Noida
- Sector 58 Noida
- Sector 60 Noida
- Sector 63 Noida
- Sector 64 Noida
- Sector 65 Noida
- Sector 67 Noida
- Sector 68 Noida
- Sector 80 Noida
- Sector 81 Noida
- Sector 83 Noida
- Sector 85 Noida
- Hosiery Complex Noida
- Sector 87 Noida
- Sector 88 Noida
- Phase 2 Noida
- Sector 90 Noida
- NEPZ
- Sector 140 Noida
- Ecotech 1 Greater Noida
- Ecotech 2 Greater Noida
- Ecotech 3 Greater Noida
- Ecotech 1 Extension Greater Noida
- Ecotech 1 Extension 1 Greater Noida
- Ecotech 12 Greater Noida
- Sector 18 Noida
- DLF Cyber City
- Sector 1 Noida
- Sector 2 Noida
- Sector 3 Noida
- Sector 4 Noida
- Sector 5 Noida
- Sector 6 Noida
- Sector 16 Noida
- Sector 143A Noida
- Okhla Phase III
- Sector-65 Gurgaon
- Sector-48 Gurgaon
- Sector-21 Gurgaon
- Sector-18 Gurgaon
Discover Stellar IT Park Sector 62 Noida Best Office Rent
RatingStellar IT Park Sector 62 Noida | Premium Offices On Lease
Stellar IT Park sector 62 Noida is one of the master piece crafted by Stellar group. Stellar Group is one of the pioneer real estate developers who believes in delivery of quality infrastructure like IT Business parks & Residential societies. this project is spread over approx. 5 acres of land with two towers. Total built up area is approx. 6,30,000 sq.ft. , each floor will have approx. 51,000 sq. ft area.
Stellar IT Park is a commercial office space located in Sector 62 of Noida, which is a bustling business district in the National Capital Region of India. The IT Park is a modern infrastructure with state-of-the-art amenities and facilities. It is a multi-tenant building that houses many IT/ITES companies, BPOs, and other corporate offices. As a group stellar has already expended its commercial assets portfolio on Noida Greater Noida expressway like stellar 1423, stellar 1425, Stellar 135 & stellar 1422 etc.
Building Name
Stellar IT Park
Usage Type
IT/ITES
Location
Noida
Address
Plot No C-25 Sector-62
Landmark
Electronic City Metro
Certification
LEED GOLD
Floors
2B+G+8
Built-Up Area
4,12,000 Sq. Feet
Typical Floor Plate
Approx. 36,600 Sq. Feet
Parking Ratio
1:1000 Sq. Feet.
Nearest Metro Stn.
Sector-62 Noida
IGI Airport
Approx. 60 minutes drive
Major Tenants
Innodata, Merkur
Co-Working Space
Available
Retail
Available
Amenities of Stellar IT Park Sector 62 Noida 9899920199
-
Power Back-Up
-
Vaastu Compliant
-
Air Conditioned
-
24 X 7 Security
-
Rain Water Harvesting
-
Reserved Parking
-
Common Cafeteria
-
Maintenance Staff
-
EV Charging
-
Visitor Parking
-
High Speed Lifts
-
High Speed Internet
-
 Retail
Retail
-
 Co Working
Co Working
-
 Fire Fighting Work
Fire Fighting Work
Office Space Inventory For Rent / Lease
| Unit | Area | Condition | Action |
|---|---|---|---|
| ST-62-1 | 7,000 Sq. Ft | Customised | Send Query |
| ST-62-2 | 13,000 Sq. Ft | Customized | Send Query |
| ST-62-3 | 5,000 Sq. Ft | Furnished | Send Query |
| ST-62-4 | 9000 Sq. Ft | Warmshell | Send Query |
| ST-62-5 | 18000 Sq. Ft | Warmshell | Send Query |
| ST-62-6 | 25000 Sq. Ft | Warmshell | Send Query |
| ST-62-7 | 35000 Sq. Ft | Furnished | Send Query |
| ST-62-8 | 55000 Sq. Ft | Warmshell | Send Query |
Stellar IT Park, Sector 62, Noida: The Pinnacle of Modern Workspace
In the bustling commercial landscape of the National Capital Region, finding the perfect office space that balances connectivity, sustainability, and luxury is a challenge. Stellar IT Park in Sector 62, Noida, stands as a beacon for businesses seeking a prestigious address. Exclusively marketed by Propliners Realty, this architectural marvel offers Grade A office spaces designed to meet the dynamic needs of IT/ITeS firms, MNCs, and growing startups.
Whether you are looking to relocate your headquarters or establish a satellite office, Stellar IT Park offers an ecosystem where business thrives.
A Landmark of Innovation and Sustainability
Stellar IT Park is not just a building; it is a statement of corporate excellence. Spread across a sprawling 5.27-acre campus with a total built-up area of approximately 6,30,000 sq. ft., the project comprises two independent towers designed for maximum efficiency.
As a LEED Gold Certified building, it adheres to the highest standards of environmental sustainability. The architecture integrates eco-friendly concepts such as energy-efficient double-glazed glass, automated building management systems (BMS), and lush green open spaces. For tenants, this translates to lower operational costs and a healthier work environment for employees—a critical factor in modern talent retention.
Strategic Location and Unmatched Connectivity
One of the primary reasons businesses choose Stellar IT Park is its strategic positioning in Sector 62, Noida’s most evolved institutional and IT hub.
-
Metro Connectivity: The complex is located just minutes away from the Noida Sector 62 Metro Station (Blue Line), ensuring seamless connectivity to Delhi, Connaught Place, and Dwarka.
-
Road Network: It enjoys direct access to NH-24 (Delhi-Meerut Expressway), making the commute from East Delhi, Ghaziabad, and Indirapuram hassle-free.
-
Social Infrastructure: The vicinity is dotted with 5-star hotels (like Radisson), top-tier hospitals (Fortis), and banking institutions, creating a complete support ecosystem for your business.
World-Class Specifications and Infrastructure
At Propliners Realty, we understand that infrastructure can make or break operations. Stellar IT Park is engineered to support 24x7 operations with zero downtime.
1. Efficient Floor Plates
The building features massive floor plates of approximately 51,000 sq. ft., which are highly efficient and column-free in many zones. These plates can be split into smaller modules ranging from 2,000 sq. ft. to 15,000 sq. ft., offering flexibility for businesses of all sizes to scale up or down without hassle.
2. Robust Power & Safety
-
Power Supply: Uninterrupted power is guaranteed via a dedicated 33 KV grid line, backed by 100% DG backup.
-
HVAC: Central air-conditioning with energy-efficient chillers ensures a comfortable climate year-round.
-
Safety: The building is equipped with advanced fire-fighting systems, boom barriers, and 24x7 CCTV surveillance, ensuring a secure perimeter for sensitive IT operations.
3. Ample Parking
Parking is often a pain point in Noida, but not here. The park boasts a double-level basement and surface parking capable of accommodating over 900 cars, ensuring your employees and visitors never struggle for a spot.
Amenities: Beyond Just a Workspace
Stellar IT Park is designed to offer a work-life balance that modern employees demand. It is a self-sustaining campus that reduces the need to step out for daily requirements.
-
Food Court & Dining: The campus houses a vibrant multi-cuisine food court featuring popular brands like Barbeque Nation, Pizza Hut, Subway, and Chaayos, perfect for client lunches or team outings.
-
Banking Facilities: On-premise ATMs and bank branches (including HDFC and ICICI) facilitate quick financial transactions.
-
Business Support: A dedicated business center and conference facilities are available for tenants who need extra meeting space on demand.
-
Health & Wellness: With a gym and landscaped gardens, the park encourages a healthy lifestyle for your workforce.
Why Lease Office Space with Propliners Realty?
Finding the right lease terms requires expert negotiation and deep market knowledge. Propliners Realty is your trusted partner in securing the best office space at Stellar IT Park.
-
Transparency: We provide clear, upfront information regarding maintenance charges, lock-in periods, and lease tenures.
-
Customization: Whether you need a warm shell or a fully furnished office, we connect you with the right solutions.
-
End-to-End Support: From site visits to lease registration, our team handles the entire documentation process.
Who Should Rent Here?
Stellar IT Park is ideal for:
-
IT & ITeS Companies: Due to the robust internet and power infrastructure.
-
BPOs/KPOs: Large floor plates allow for high-density seating.
-
Corporate Regional Offices: The LEED certification adds brand value.
-
Startups: Flexible module sizes allow for growth without changing addresses.
Frequently Asked Questions (FAQs)
Q1: What is the nearest metro station to Stellar IT Park, Sector 62? A: The nearest metro station is Noida Sector 62 on the Blue Line. It is approximately 1.5 km away, easily accessible via e-rickshaws and auto-rickshaws that ply frequently on this route.
Q2: Is Stellar IT Park a certified Green Building? A: Yes, Stellar IT Park is a LEED Gold Certified building. This certification ensures high energy efficiency, better indoor air quality, and reduced operational costs for tenants.
Q3: What sizes of office spaces are available for rent? A: The building offers immense flexibility. While the typical floor plate is roughly 51,000 sq. ft., spaces can be divided into smaller units starting from 2,000 sq. ft. up to 50,000+ sq. ft. Propliners Realty can help you find the exact size to match your team strength.
Q4: Does the building have 24/7 power backup? A: Absolutely. The complex has a 100% power backup system with a dedicated 33 KV electrical line connection, ensuring zero downtime for critical business operations.
Q5: What companies are currently operating in Stellar IT Park? A: The park is home to several reputed organizations, including Innodata, TSYS, Cunningham Lindsey, and various banking institutions. The tenant mix is professional and predominantly IT/corporate.
Q6: How can I book a site visit? A: You can book a priority site visit by contacting Propliners Realty. Visit our website or call our leasing desk directly to schedule a tour of the available units.
Ready to Upgrade Your Office?
Don’t settle for average. Move your business to Stellar IT Park, Sector 62, Noida, and experience the difference of a Grade A workspace.
Contact Propliners Realty Today to get the best lease rates and exclusive inventory.
Send a Query
Similar Properties
Max Square Noida Sector 129 is strategically located on plot no C-3c on Noida expressway.
Sovereign Capital Gate Film City Noida Sector-16a 9899920199
Max Towers is a commercial office space project located in Noida, India.
Advant navis business park sector 142 Noida is ideally located at the intersection point of two worl...
Pinnacle 142 stands tall at Plot No. 8, Sector 142, Noida, a strategic location that offers unparall...
Priska Tower Noida Sector 62 is a standout commercial property offering premium office spaces for re...
The Ikon Tower Film City Noida, Sector 16A, stands as a testament to architectural innovation and co...
Express Corporate Park Noida Film City Sector 16a is strategically located at Plot no 15 & 16 .
Sovereign Corporate Towers is strategically located at plot no 143 sector 136 Noida.
Okaya Centre Sector 62 Noida is a premier commercial IT/ITeS complex that has become a cornerstone o...
Assotech Business Cresterra sector 135 noida is located strategically in sector 135 Noida which is a...
Tapasya Corp Heights Sector 126 Noida: Premier Office Spaces for Rent on Noida Expressway
Noida, a bustling hub of technological advancement and business growth, is home to the remarkable Ca...
I thum sector 62 Noida is strategically located in sector 62 Noida wich is very close to NH 24 & Ind...
Stellar 1425 is ideally located at plot no 5 in sector 142 Noida. this is a LEED platinum Grade Buil...
Explore fully furnished office space for rent in Stellar 1422 Tower A Noida. Premium commercial buil...
Lease Grade-A office space at DLF Techpark Tower A Sector 143A Noida. LEED Platinum certified, large...
Office Space for Rent in Sector 63 Noida, Commercial Office Space Sector 63 Noida, Office for Lease...
Looking for office space for rent in Sector 125 Noida? Explore premium commercial offices with moder...
Looking for office space for rent in Sector 142 Noida? Explore fully furnished, coworking & commerci...
Explore the best office spaces for rent at Fairfox Eon (Eye Of Noida), Sector 140A. Grade A amenitie...
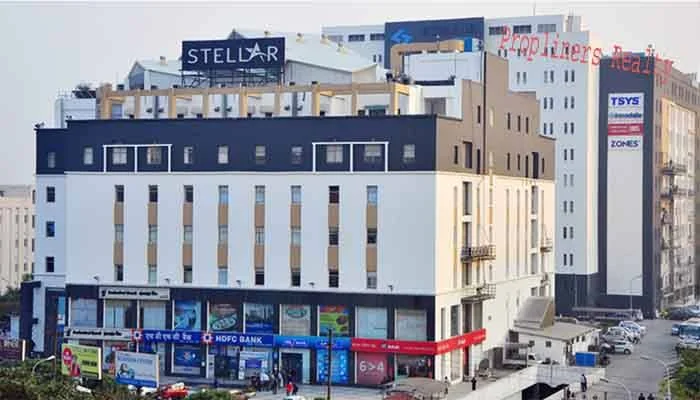
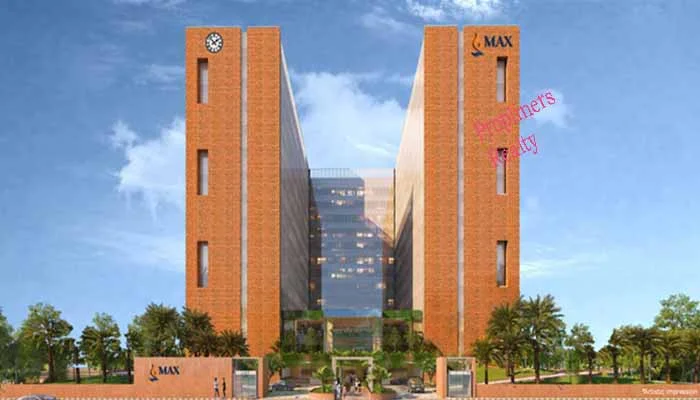
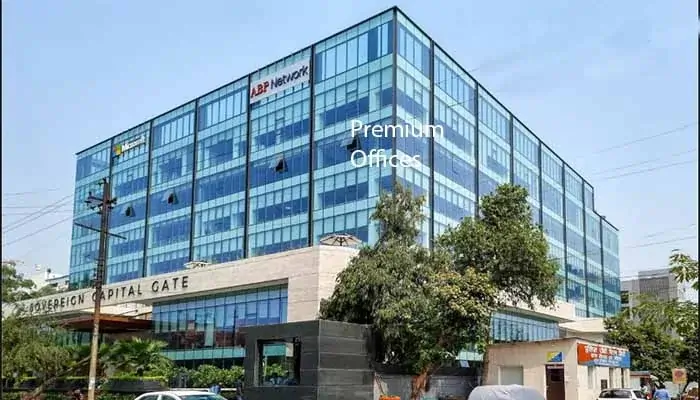
.jpg)
